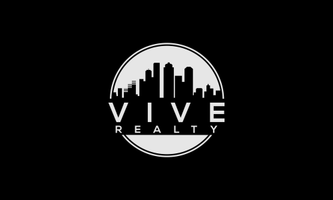For more information regarding the value of a property, please contact us for a free consultation.
4024 Ruskin ST Houston, TX 77005
Want to know what your home might be worth? Contact us for a FREE valuation!

Our team is ready to help you sell your home for the highest possible price ASAP
Key Details
Property Type Single Family Home
Listing Status Sold
Purchase Type For Sale
Square Footage 3,390 sqft
Price per Sqft $451
Subdivision Collegeview Sec 01
MLS Listing ID 82143823
Style Traditional
Bedrooms 4
Full Baths 4
Half Baths 1
Year Built 2000
Annual Tax Amount $27,218
Tax Year 2024
Lot Size 6,000 Sqft
Property Description
Timeless elegance in West U! Thoughtfully designed, this home seamlessly blends classic charm with modern updates while featuring a sparkling pool and a spacious garage apartment with a full bath for exceptional flexibility. It showcases incredible natural light, high ceilings, and effortless indoor-outdoor living. The open-concept kitchen and living area overlook the pool, creating the perfect setting for entertaining. A private study and formal living spaces add versatility on the first floor, while the second floor boasts four spacious bedrooms plus a homework area. The chef's kitchen impresses with upgraded appliances and sleek finishes, while the primary suite offers dual closets and a spa-like bath. Hardwood floors flow throughout, including in the guest quarters above the garage. Additional highlights include high-efficiency windows, a gated driveway, and a prime location near West U Rec Center, Colonial Park, Whole Foods, and top dining spots. This West U gem is move-in ready!
Location
State TX
County Harris
Area West University/Southside Area
Rooms
Other Rooms Breakfast Room, Family Room, Formal Dining, Formal Living, Garage Apartment, Home Office/Study, Living Area - 1st Floor, Utility Room in House
Kitchen Breakfast Bar, Butler Pantry, Island w/ Cooktop, Kitchen open to Family Room, Pantry, Under Cabinet Lighting, Walk-in Pantry
Interior
Heating Central Gas
Cooling Central Electric
Flooring Tile, Wood
Fireplaces Number 1
Fireplaces Type Gas Connections, Gaslog Fireplace
Exterior
Exterior Feature Back Green Space, Back Yard, Back Yard Fenced, Detached Gar Apt /Quarters, Fully Fenced, Private Driveway, Sprinkler System
Parking Features Detached Garage
Garage Spaces 2.0
Garage Description Auto Driveway Gate, Auto Garage Door Opener, Driveway Gate
Pool In Ground, Salt Water
Roof Type Composition
Building
Lot Description Subdivision Lot
Story 2
Foundation Slab
Sewer Public Sewer
Water Public Water
Structure Type Brick,Cement Board
New Construction No
Schools
Elementary Schools West University Elementary School
Middle Schools Pershing Middle School
High Schools Lamar High School (Houston)
School District 27 - Houston
Others
Acceptable Financing Cash Sale, Conventional
Listing Terms Cash Sale, Conventional
Special Listing Condition Sellers Disclosure
Read Less

Bought with Douglas Elliman Real Estate



