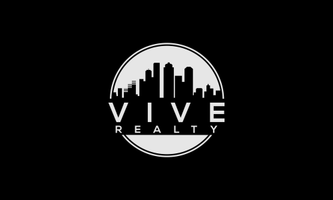For more information regarding the value of a property, please contact us for a free consultation.
13618 Balmore CIR Houston, TX 77069
Want to know what your home might be worth? Contact us for a FREE valuation!

Our team is ready to help you sell your home for the highest possible price ASAP
Key Details
Property Type Single Family Home
Listing Status Sold
Purchase Type For Sale
Square Footage 3,398 sqft
Price per Sqft $128
Subdivision Huntwick Forest Sec 04
MLS Listing ID 52248983
Style Traditional
Bedrooms 5
Full Baths 3
Half Baths 1
HOA Fees $13/ann
Year Built 1973
Annual Tax Amount $8,366
Tax Year 2024
Lot Size 0.517 Acres
Property Description
This beautifully updated home offers exceptional living spaces and modern amenities. Recent upgrades include **2024 downstairs HVAC**2024 roof with a tech shield barrier**2022 double-paned windows**2019 pool decking** New driveway that has handicap access! The home features TWO downstairs primary bedrooms, each with ensuite bathrooms. The private back primary suite boasts dual sinks, a jetted tub, and oversized walk-in shower. The large kitchen has tons of counter space, tall cabinets, gas cooking, double convection oven, eat-in breakfast area, and a wet bar open to the family room with its cozy fireplace. Upstairs, you'll find three spacious bedrooms, a Hollywood bath, and ample storage with two hallway walk-in closets. Outside a covered back patio leads to the massive yard with its private pool-NO rear or side neighbor! Neighborhood amenities; Oversized Pool for the Patriots Swim Team as well as multiple Tennis & Pickle Ball Courts and parks. Zoned to highly rated Cy-Fair ISD.
Location
State TX
County Harris
Area Champions Area
Rooms
Other Rooms Breakfast Room, Family Room, Formal Dining, Formal Living, Utility Room in House
Kitchen Breakfast Bar, Kitchen open to Family Room, Pantry
Interior
Heating Central Gas
Cooling Central Electric
Flooring Carpet, Laminate, Tile
Fireplaces Number 1
Fireplaces Type Gas Connections, Gaslog Fireplace
Exterior
Exterior Feature Back Yard, Back Yard Fenced, Fully Fenced, Patio/Deck, Side Yard, Sprinkler System
Parking Features Attached Garage, Oversized Garage
Garage Spaces 2.0
Garage Description Driveway Gate, Extra Driveway
Pool In Ground
Roof Type Composition
Building
Lot Description Subdivision Lot
Story 1.5
Foundation Slab on Builders Pier
Water Water District
Structure Type Brick,Cement Board,Wood
New Construction No
Schools
Elementary Schools Yeager Elementary School (Cypress-Fairbanks)
Middle Schools Bleyl Middle School
High Schools Cypress Creek High School
School District 13 - Cypress-Fairbanks
Others
Acceptable Financing Cash Sale, Conventional, FHA, VA
Listing Terms Cash Sale, Conventional, FHA, VA
Special Listing Condition Mud, Sellers Disclosure
Read Less

Bought with Keller Williams Realty The Woodlands



