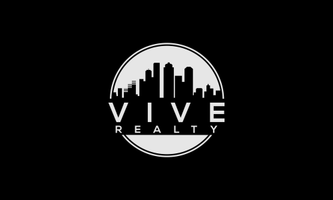For more information regarding the value of a property, please contact us for a free consultation.
18715 Gulf Shadow DR Cypress, TX 77429
Want to know what your home might be worth? Contact us for a FREE valuation!

Our team is ready to help you sell your home for the highest possible price ASAP
Key Details
Property Type Single Family Home
Listing Status Sold
Purchase Type For Sale
Square Footage 3,868 sqft
Price per Sqft $180
Subdivision Wildwood/Oakcrest North
MLS Listing ID 41602820
Style Traditional
Bedrooms 5
Full Baths 3
Half Baths 1
HOA Fees $66/ann
Year Built 2019
Annual Tax Amount $14,083
Tax Year 2024
Lot Size 0.253 Acres
Property Description
Don't miss this breathtaking 2-story Lennar home (Sapphire 5621, Elevation A), built in 2019! Offering 5 bedrooms, 3.5 baths, media & game rooms, study, formal & casual dining, a chef's dream kitchen with large island, double ovens & more, plus an oversized 2-car garage—this home is packed with luxury finishes & features. Step outside to your private oasis featuring a spacious covered porch with an outdoor kitchen & bar, nestled next to a heated pool/spa. Set on a 1/4 acre corner lot on a cul-de-sac street, there's still room to play! Just steps from walking trails and lakes in vibrant Wildwood at Oakcrest. Neighborhood amenities include a clubhouse, pool, and playgrounds. Convenient to the Grand Parkway & Hwy 249 and zoned to acclaimed Tomball ISD. NEVER FLOODED, with no back neighbors, and lovingly maintained by the original owners.
Location
State TX
County Harris
Area Tomball South/Lakewood
Rooms
Other Rooms Breakfast Room, Butlers Pantry, Entry, Family Room, Formal Dining, Gameroom Up, Home Office/Study, Living Area - 1st Floor, Living Area - 2nd Floor, Media, Utility Room in House
Kitchen Breakfast Bar, Butler Pantry, Kitchen open to Family Room, Pantry, Walk-in Pantry
Interior
Heating Central Gas
Cooling Central Electric
Flooring Carpet, Engineered Wood, Tile
Fireplaces Number 1
Fireplaces Type Gaslog Fireplace
Exterior
Exterior Feature Back Yard Fenced, Covered Patio/Deck, Exterior Gas Connection, Outdoor Kitchen, Patio/Deck, Porch, Side Yard, Spa/Hot Tub, Sprinkler System, Storage Shed
Parking Features Attached Garage, Oversized Garage
Garage Spaces 2.0
Garage Description Double-Wide Driveway
Pool Gunite, In Ground, Pool With Hot Tub Attached
Roof Type Composition
Building
Lot Description Corner, Other, Subdivision Lot
Story 2
Foundation Slab on Builders Pier
Builder Name Lennar
Water Water District
Structure Type Brick,Cement Board
New Construction No
Schools
Elementary Schools West Elementary (Tomball)
Middle Schools Grand Lakes Junior High School
High Schools Tomball Memorial H S
School District 53 - Tomball
Others
Acceptable Financing Cash Sale, Conventional, FHA, Investor, Other, VA
Listing Terms Cash Sale, Conventional, FHA, Investor, Other, VA
Special Listing Condition Mud, Sellers Disclosure
Read Less

Bought with RE/MAX Universal



