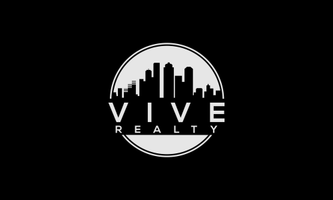For more information regarding the value of a property, please contact us for a free consultation.
1314 Richlawn DR Spring, TX 77379
Want to know what your home might be worth? Contact us for a FREE valuation!

Our team is ready to help you sell your home for the highest possible price ASAP
Key Details
Property Type Single Family Home
Listing Status Sold
Purchase Type For Sale
Square Footage 3,540 sqft
Price per Sqft $149
Subdivision Gleannloch Farms Sec 02
MLS Listing ID 82250822
Style Traditional
Bedrooms 4
Full Baths 3
Half Baths 1
HOA Fees $96/ann
Year Built 1998
Annual Tax Amount $10,719
Tax Year 2024
Lot Size 9,750 Sqft
Property Description
Nicely updated brick two story with Southern style covered front porch. Two story foyer with full backyard pool views. Ceramic and wood on main floor. Beautiful custom faux paint accents! 2025 Kitchen quartz counters, stainless kitchen sink and subway tile. Updated dishwasher & microwave. Dining room with kitchen access & study with richly stained built ins. Family room w/ gas log fireplace and decorative mantle. Plantation shutters! Bright primary bath w/ 2025 faucets, framed mirrors and frameless shower. Spacious bedrooms and large upper level gameroom. Decked walk-in attic space. Attic insulation & exclusion 2024. Security cameras convey. Roof 2015. Chlorine Pool and waterfall paradise with optimum seating area recently powerwashed. Pool & deck resurfaced 2024, Pentair Cartridge filter 2023.Gasline stub for an outdoor kitchen. Double fenced backyard.French drains to street. Steps to neighborhood clubhouse for parties, pool, tennis courts and playground. Hassler elementary.
Location
State TX
County Harris
Community Gleannloch Farms
Area Spring/Klein/Tomball
Rooms
Other Rooms Breakfast Room, Family Room, Formal Dining, Gameroom Up, Home Office/Study, Utility Room in House
Kitchen Island w/o Cooktop, Kitchen open to Family Room, Pantry, Walk-in Pantry
Interior
Heating Central Gas
Cooling Central Electric
Flooring Carpet, Tile, Wood
Fireplaces Number 1
Fireplaces Type Gaslog Fireplace
Exterior
Exterior Feature Back Yard Fenced, Exterior Gas Connection, Patio/Deck, Porch, Private Driveway, Side Yard, Sprinkler System, Subdivision Tennis Court
Parking Features Detached Garage
Garage Spaces 2.0
Garage Description Auto Garage Door Opener
Pool Gunite
Roof Type Composition
Building
Lot Description In Golf Course Community, Subdivision Lot
Story 2
Foundation Slab
Sewer Public Sewer
Water Public Water, Water District
Structure Type Brick,Cement Board
New Construction No
Schools
Elementary Schools Hassler Elementary School
Middle Schools Doerre Intermediate School
High Schools Klein Cain High School
School District 32 - Klein
Others
Acceptable Financing Cash Sale, Conventional, FHA, VA
Listing Terms Cash Sale, Conventional, FHA, VA
Special Listing Condition Mud, Sellers Disclosure
Read Less

Bought with RE/MAX The Woodlands & Spring



