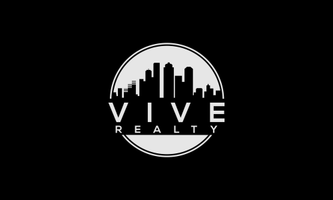For more information regarding the value of a property, please contact us for a free consultation.
7502 Trabajo DR Houston, TX 77083
Want to know what your home might be worth? Contact us for a FREE valuation!

Our team is ready to help you sell your home for the highest possible price ASAP
Key Details
Property Type Single Family Home
Listing Status Sold
Purchase Type For Sale
Square Footage 1,312 sqft
Price per Sqft $197
Subdivision Mission Bend South Sec 4
MLS Listing ID 9501327
Style Traditional
Bedrooms 3
Full Baths 2
HOA Fees $36/ann
Year Built 1980
Annual Tax Amount $3,347
Tax Year 2024
Lot Size 6,489 Sqft
Property Description
Amazing move-in ready brick home! Fabulous 3 bedrm on corner lot w/extensive updating that includes; the HVAC system, duct work, electrical panel, all kitchen appliances like gas range, dishwasher, microwave, refrigerator & more, updated counter top, tile back splash, cabinet fronts & self-closing hardware, tankless water heater, double pane windows, vinyl plank flooring throughout the home (no carpet), custom walk-in shower in primary bathroom, new tub surrounds, all plumbing fixtures, vanity counter tops, toilets, light fixtures, French doors w/built-in blinds, ceiling fans, window treatments, exterior fixtures, fresh paint & even rebuilt the driveway, sidewalks to the home & patio area, plus much more! Family room w/large fireplace & recess lighting throughout. Wonderful kitchen offers plenty of space w/open dining area & bay-window. Enjoy peaceful evenings in this primary suite w/impressive adjoining bath & huge walk-in closet. Utility room for large washer & dryer * A must see!!!
Location
State TX
County Harris
Area Mission Bend Area
Rooms
Other Rooms 1 Living Area, Entry, Family Room, Kitchen/Dining Combo, Living Area - 1st Floor, Utility Room in House
Kitchen Pantry, Soft Closing Cabinets, Soft Closing Drawers
Interior
Heating Central Gas
Cooling Central Electric
Flooring Vinyl Plank
Fireplaces Number 1
Fireplaces Type Gas Connections
Exterior
Exterior Feature Back Yard, Back Yard Fenced, Patio/Deck, Side Yard
Parking Features Attached Garage
Garage Spaces 2.0
Garage Description Additional Parking, Double-Wide Driveway
Roof Type Composition
Building
Lot Description Corner, Subdivision Lot
Story 1
Foundation Slab
Sewer Public Sewer
Water Public Water, Water District
Structure Type Brick,Cement Board,Wood
New Construction No
Schools
Elementary Schools Mission Bend Elementary School
Middle Schools Hodges Bend Middle School
High Schools Bush High School
School District 19 - Fort Bend
Others
Acceptable Financing Cash Sale, Conventional, FHA, Investor, VA
Listing Terms Cash Sale, Conventional, FHA, Investor, VA
Special Listing Condition Mud, Owner/Agent, Sellers Disclosure
Read Less

Bought with eXp Realty LLC



