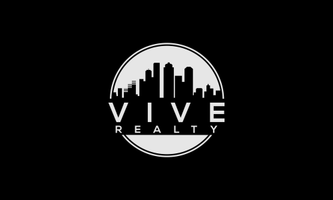For more information regarding the value of a property, please contact us for a free consultation.
2024 Saint Edmunds XING Dickinson, TX 77539
Want to know what your home might be worth? Contact us for a FREE valuation!

Our team is ready to help you sell your home for the highest possible price ASAP
Key Details
Property Type Single Family Home
Listing Status Sold
Purchase Type For Sale
Square Footage 2,079 sqft
Price per Sqft $151
Subdivision St Edmunds Green Sec 3 2003
MLS Listing ID 47052191
Style Traditional
Bedrooms 4
Full Baths 2
HOA Fees $30/ann
Year Built 2003
Annual Tax Amount $7,550
Tax Year 2023
Lot Size 7,800 Sqft
Property Description
Welcome to this beautiful Saint Edmunds Green Subdivision in Victory Lakes League City area. Nestled in a desirable neighborhood, this home boasts spacious living areas, modern finishes, and a thoughtfully designed floor plan. Step inside to find an open-concept layout with a bright and airy living room, perfect for entertaining or relaxing with family. The kitchen features sleek countertops, black appliances, ample cabinetry, and a breakfast bar, making it a chef's dream. The primary suite is a peaceful retreat with an en-suite bath, dual vanities, and a generous walk-in closet. Three additional bedrooms provide plenty of space for family, guests, or a home office. Outside, enjoy a large backyard with a patio—ideal for BBQs, outdoor gatherings, or simply unwinding. This house also features a brand new roof and new HVAC system. Don't miss out on this incredible opportunity—schedule your showing today!
Location
State TX
County Galveston
Area Dickinson
Rooms
Other Rooms 1 Living Area, Breakfast Room, Den, Family Room, Formal Dining, Living Area - 1st Floor, Utility Room in House
Kitchen Kitchen open to Family Room, Pantry
Interior
Heating Central Gas
Cooling Central Electric
Flooring Carpet, Tile
Fireplaces Number 1
Fireplaces Type Gas Connections, Wood Burning Fireplace
Exterior
Exterior Feature Back Green Space, Back Yard, Back Yard Fenced, Covered Patio/Deck
Parking Features Attached Garage
Garage Spaces 2.0
Garage Description Double-Wide Driveway
Roof Type Composition
Building
Lot Description Subdivision Lot
Story 1
Foundation Slab
Sewer Public Sewer
Water Public Water
Structure Type Brick,Cement Board
New Construction No
Schools
Elementary Schools Bay Colony Elementary School
Middle Schools Dunbar Middle School (Dickinson)
High Schools Dickinson High School
School District 17 - Dickinson
Others
Acceptable Financing Cash Sale, Conventional, FHA, VA
Listing Terms Cash Sale, Conventional, FHA, VA
Special Listing Condition Sellers Disclosure
Read Less

Bought with eXp Realty, LLC



