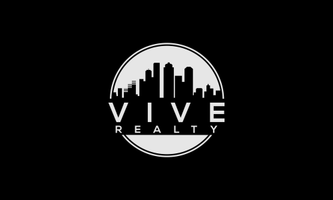For more information regarding the value of a property, please contact us for a free consultation.
1052 Jennifer ST Alvin, TX 77511
Want to know what your home might be worth? Contact us for a FREE valuation!

Our team is ready to help you sell your home for the highest possible price ASAP
Key Details
Property Type Single Family Home
Listing Status Sold
Purchase Type For Sale
Square Footage 2,791 sqft
Price per Sqft $128
Subdivision Forest Heights Sec 4
MLS Listing ID 33714777
Style Traditional
Bedrooms 4
Full Baths 3
Half Baths 1
HOA Fees $20/ann
Year Built 2015
Annual Tax Amount $7,723
Tax Year 2024
Lot Size 10,581 Sqft
Property Description
Nestled in Forest Heights, 1052 Jennifer Street has been meticulously maintained & offers 4 beds, 3.5 baths. The primary bedroom is downstairs and a second primary bedroom on the second floor. This home offers ample cabinet space in kitchen, large island with breakfast bar, walk-in pantry, beautiful updated features throughout. The formal dining connects to the kitchen with a private study/ flex room across entry. Updates include LVP flooring, new carpet, light fixtures, refinished cabinets/hardware, new appliances, & kitchen backsplash. Do not forget to step outside and check out the huge fenced in backyard. This home sits on (almost) 1/4 of an acre! It's pool ready and you would still have room! This home offers plenty of storage with 4 attics, 2 car attached garage, and is walking distance to the elementary/ Junior High schools. Easy access to highway 6/ 288. Schedule your showing today!
Location
State TX
County Brazoria
Area Alvin South
Rooms
Other Rooms Breakfast Room, Entry, Family Room, Formal Dining, Gameroom Up, Home Office/Study, Kitchen/Dining Combo, Living Area - 1st Floor, Living/Dining Combo, Loft, Utility Room in Garage
Kitchen Breakfast Bar, Kitchen open to Family Room, Pantry, Under Cabinet Lighting, Walk-in Pantry
Interior
Heating Central Gas
Cooling Central Electric
Flooring Carpet, Tile, Vinyl Plank
Exterior
Exterior Feature Back Yard Fenced, Covered Patio/Deck, Patio/Deck, Porch, Side Yard
Parking Features Attached Garage
Garage Spaces 2.0
Roof Type Composition
Building
Lot Description Subdivision Lot
Story 2
Foundation Slab
Sewer Public Sewer
Water Public Water
Structure Type Brick,Cement Board
New Construction No
Schools
Elementary Schools Hood-Case Elementary School
Middle Schools G W Harby J H
High Schools Alvin High School
School District 3 - Alvin
Others
Acceptable Financing Cash Sale, Conventional, FHA, VA
Listing Terms Cash Sale, Conventional, FHA, VA
Special Listing Condition Sellers Disclosure
Read Less

Bought with Martha Turner Sotheby's International Realty



