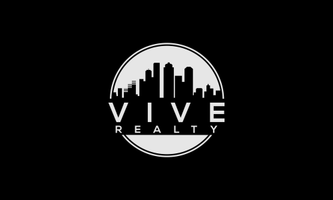For more information regarding the value of a property, please contact us for a free consultation.
3607 Brimwood DR Houston, TX 77068
Want to know what your home might be worth? Contact us for a FREE valuation!

Our team is ready to help you sell your home for the highest possible price ASAP
Key Details
Sold Price $304,000
Property Type Single Family Home
Sub Type Detached
Listing Status Sold
Purchase Type For Sale
Square Footage 2,495 sqft
Price per Sqft $121
Subdivision Olde Oaks Sec 01
MLS Listing ID 71271193
Style Traditional
Bedrooms 4
Full Baths 3
Half Baths 1
HOA Fees $38/ann
Year Built 1979
Annual Tax Amount $5,837
Tax Year 2023
Lot Size 9,622 Sqft
Property Sub-Type Detached
Property Description
This home gets top honors for being conveniently located and so brilliantly upgraded/updated-you'll want to call this house YOUR HOME! New 2.5 ton first floor HVAC system. The high ceilings & natural light accent this super functional floor plan. Architectural details add so much character. On the primary floor, you'll find a large Living Room with a wet bar, soaring ceilings & beautiful built-ins. You'll also find your formal Dining Room adjacent to your Kitchen & Eat-in area. Fridge included. The primary suite has an accent wall & an upgraded shower and a jetted tub. The Half Bathroom & Laundry Room round out the first floor. Heading upstairs, you'll find 3 bedrooms and 2 full baths. The Gameroom up is a great size and includes awesome extra storage. Which speaking of storage-there is plenty of that here! Head outside to a generous backyard complete with a basketball hoop. 2 Car Garage. Convenient location. So much to enjoy here...come see this great home TODAY!
Location
State TX
County Harris
Area 13
Interior
Heating Central, Gas
Cooling Central Air, Electric
Flooring Carpet, Plank, Tile, Vinyl
Fireplaces Number 1
Fireplaces Type Gas, Gas Log
Laundry Washer Hookup, Electric Dryer Hookup, Gas Dryer Hookup
Exterior
Exterior Feature Deck, Fence, Porch, Patio, Private Yard
Parking Features Attached, Garage, Garage Door Opener
Garage Spaces 2.0
Fence Back Yard
Roof Type Composition
Building
Lot Description Subdivision, Backs to Greenbelt/Park
Foundation Slab
Sewer Public Sewer
Water Public
New Construction No
Schools
Elementary Schools Pat Reynolds Elementary School
Middle Schools Edwin M Wells Middle School
High Schools Westfield High School
School District 48 - Spring
Others
Acceptable Financing Cash, Conventional, FHA, VA Loan
Listing Terms Cash, Conventional, FHA, VA Loan
Special Listing Condition Corporate Listing
Read Less

Bought with JLA Realty



