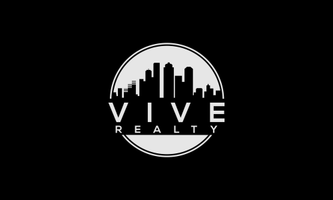For more information regarding the value of a property, please contact us for a free consultation.
13822 Andover Park DR Houston, TX 77083
Want to know what your home might be worth? Contact us for a FREE valuation!

Our team is ready to help you sell your home for the highest possible price ASAP
Key Details
Property Type Single Family Home
Listing Status Sold
Purchase Type For Sale
Square Footage 2,222 sqft
Price per Sqft $178
Subdivision Eldridge Park Sec 1
MLS Listing ID 8326466
Style Traditional
Bedrooms 4
Full Baths 2
Half Baths 1
HOA Fees $79/ann
Year Built 2021
Annual Tax Amount $9,425
Tax Year 2023
Lot Size 4,580 Sqft
Property Description
Welcome to Eldridge Park Gate Community! Two-story home features 4 bedrooms, 2.5 baths, 2-car garage, and covered patio in the backyard.. The kitchen showcases beautiful maple cabinets and granite countertops. The first floor is covered with laminate flooring throughout, complemented by tile in the kitchen and breakfast area. The owner's suite is located on the first floor and includes a walk-in closet, double sinks, and a separate tub and shower. Upstairs, you'll find a spacious game room and 3 secondary bedrooms. The garage floor is finished with durable epoxy for a sleek, easy-to-maintain look. Located in the Alief area of Harris County, this home is in a gated community with amenities such as a playground. The property is in close proximity to the Bellaire area,HK4, HEB, Fiesta, Kroger, CVS, Walgreens, and more. With easy access to Westpark Tollway, HW6, BW8, and HW90, it's a prime location. Near Eldridge Park, Vietnam Buddhist Center, Catholic Church, etc...
Location
State TX
County Harris
Area Alief
Rooms
Other Rooms Breakfast Room, Family Room, Formal Dining, Gameroom Up, Living Area - 1st Floor, Utility Room in House
Kitchen Pantry
Interior
Heating Central Gas
Cooling Central Electric
Flooring Carpet, Laminate, Tile
Exterior
Exterior Feature Back Yard, Controlled Subdivision Access, Fully Fenced, Patio/Deck
Parking Features Attached Garage
Garage Spaces 2.0
Roof Type Composition
Building
Lot Description Subdivision Lot
Story 2
Foundation Slab
Builder Name K HOVNANIAN
Sewer Public Sewer
Water Public Water
Structure Type Brick,Cement Board
New Construction No
Schools
Elementary Schools Hicks Elementary School (Alief)
Middle Schools Albright Middle School
High Schools Aisd Draw
School District 2 - Alief
Others
Acceptable Financing Cash Sale, Conventional, FHA, Investor, VA
Listing Terms Cash Sale, Conventional, FHA, Investor, VA
Special Listing Condition Mud, Sellers Disclosure
Read Less

Bought with eXp Realty LLC



