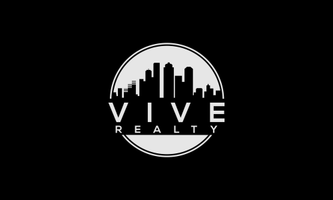10011 Lakeside Gables DR Houston, TX 77065

UPDATED:
Key Details
Property Type Single Family Home
Sub Type Detached
Listing Status Active
Purchase Type For Sale
Square Footage 3,980 sqft
Price per Sqft $149
Subdivision Windermere Lakes Sec 01
MLS Listing ID 67126304
Style Contemporary/Modern
Bedrooms 5
Full Baths 4
Half Baths 1
HOA Fees $115/ann
HOA Y/N Yes
Year Built 2000
Annual Tax Amount $9,470
Tax Year 2024
Lot Size 7,666 Sqft
Acres 0.176
Property Sub-Type Detached
Property Description
Location
State TX
County Harris
Community Community Pool
Area 1960/Cypress
Interior
Interior Features Bidet, Balcony, Double Vanity, Entrance Foyer, High Ceilings, Jetted Tub, Kitchen Island, Kitchen/Family Room Combo, Pantry, Quartz Counters, Self-closing Drawers, Soaking Tub, Separate Shower, Vaulted Ceiling(s), Ceiling Fan(s)
Heating Central, Electric, Gas
Cooling Central Air, Gas
Flooring Engineered Hardwood, Tile
Fireplaces Number 1
Equipment Reverse Osmosis System
Fireplace Yes
Appliance Dishwasher, Gas Range, Water Softener Owned
Exterior
Exterior Feature Balcony, Covered Patio, Deck, Fully Fenced, Fence, Sprinkler/Irrigation, Patio, Private Yard
Parking Features Attached, Garage
Garage Spaces 2.0
Fence Back Yard
Community Features Community Pool
Amenities Available Clubhouse, Playground, Park
Water Access Desc Public
Roof Type Composition
Porch Balcony, Covered, Deck, Patio
Private Pool No
Building
Lot Description Cul-De-Sac, Subdivision
Faces Northeast
Story 2
Entry Level Two
Foundation Slab
Sewer Public Sewer
Water Public
Architectural Style Contemporary/Modern
Level or Stories Two
New Construction No
Schools
Elementary Schools Emmott Elementary School
Middle Schools Campbell Middle School
High Schools Cypress Ridge High School
School District 13 - Cypress-Fairbanks
Others
HOA Name Sterling Association Services
Tax ID 119-537-003-0014
Ownership Full Ownership
Acceptable Financing Cash, Conventional, FHA, Owner May Carry, USDA Loan, VA Loan
Listing Terms Cash, Conventional, FHA, Owner May Carry, USDA Loan, VA Loan
Virtual Tour https://my.matterport.com/show/?m=eYdg5FduMne

GET MORE INFORMATION




