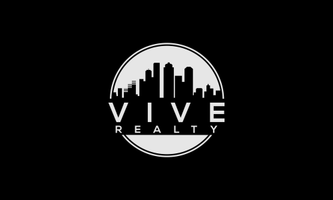13411 SE Via Chianti LN Cypress, TX 77429
OPEN HOUSE
Sun Jun 08, 2:00pm - 4:00pm
UPDATED:
Key Details
Property Type Single Family Home
Listing Status Active
Purchase Type For Sale
Square Footage 3,633 sqft
Price per Sqft $151
Subdivision Tuscany Sec 01
MLS Listing ID 28923517
Style Traditional
Bedrooms 5
Full Baths 4
HOA Fees $900/ann
HOA Y/N 1
Year Built 2006
Annual Tax Amount $10,829
Tax Year 2024
Lot Size 9,600 Sqft
Acres 0.2204
Property Description
Outside, the expansive backyard is designed for both lively gatherings and peaceful escapes.
A spacious patio invites alfresco dining, while the vast yard offers ample room for a breathtaking pool, enclosed by a tall privacy fence. The garage offers ample room for vehicles and tools, with an attached extra storage space perfect for keeping essentials organized and easily accessible.
When the day is done, wind down in your luxurious jacuzzi tub, soaking in the warm bubbles in your oasis. The closet boasts large his and her closets, offering ample organization tailored for each.
Thoughtfully designed for effortless living, this home is a perfect balance of elegance and entertainment.
Location
State TX
County Harris
Area Cypress North
Rooms
Bedroom Description 2 Bedrooms Down,Primary Bed - 1st Floor,Walk-In Closet
Other Rooms Breakfast Room, Family Room, Home Office/Study
Master Bathroom Primary Bath: Jetted Tub, Primary Bath: Separate Shower, Vanity Area
Kitchen Breakfast Bar, Island w/o Cooktop, Kitchen open to Family Room, Pantry
Interior
Interior Features 2 Staircases, High Ceiling, Spa/Hot Tub
Heating Central Gas
Cooling Central Electric
Flooring Carpet, Vinyl Plank
Fireplaces Number 1
Fireplaces Type Gaslog Fireplace
Exterior
Exterior Feature Back Yard Fenced, Patio/Deck, Sprinkler System, Workshop
Parking Features Detached Garage
Garage Spaces 2.0
Garage Description Workshop
Roof Type Composition
Private Pool No
Building
Lot Description Subdivision Lot
Dwelling Type Free Standing
Faces Southeast
Story 2
Foundation Slab
Lot Size Range 0 Up To 1/4 Acre
Water Water District
Structure Type Brick,Wood
New Construction No
Schools
Elementary Schools Moore Elementary School (Cypress-Fairbanks)
Middle Schools Hamilton Middle School (Cypress-Fairbanks)
High Schools Cypress Creek High School
School District 13 - Cypress-Fairbanks
Others
HOA Fee Include Grounds
Senior Community No
Restrictions Deed Restrictions
Tax ID 120-905-001-0025
Acceptable Financing Cash Sale, Conventional
Tax Rate 2.3848
Disclosures Sellers Disclosure
Listing Terms Cash Sale, Conventional
Financing Cash Sale,Conventional
Special Listing Condition Sellers Disclosure




