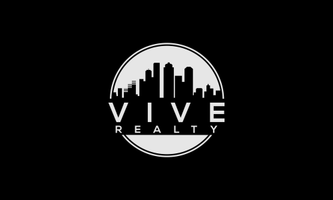3920 Blackberry LN Port Arthur, TX 77642
UPDATED:
Key Details
Property Type Single Family Home
Listing Status Active
Purchase Type For Sale
Square Footage 2,136 sqft
Price per Sqft $121
Subdivision Stonegate Manor Sec 1
MLS Listing ID 43838928
Style Traditional
Bedrooms 3
Full Baths 2
Year Built 1978
Annual Tax Amount $5,791
Tax Year 2024
Lot Size 9,462 Sqft
Acres 0.2172
Property Description
Welcome to this beautiful home located in the highly sought-after Stonegate Addition within the Nederland School District. This property offers the perfect blend of comfort and functionality with a layout designed for family living and entertaining. Step inside to an inviting formal entry foyer that opens into a spacious living area featuring built-in cabinets and bookshelves. The open-concept design flows effortlessly into an oversized kitchen that's sure to impress—complete with granite countertops, a massive island, and an abundance of cabinetry and counter space. All kitchen appliances stay!
The primary suite is a private retreat with a luxurious bath that includes double sinks, a jetted tub, and a large walk-in shower. Outdoors, enjoy the privacy of a fully fenced backyard with an inground pool—perfect for relaxing or entertaining. Additional features include a two-car garage and plenty of room for everyone to spread out.
Location
State TX
County Jefferson
Rooms
Bedroom Description En-Suite Bath,Split Plan,Walk-In Closet
Other Rooms 1 Living Area, Entry, Formal Dining, Utility Room in Garage
Master Bathroom Primary Bath: Double Sinks, Primary Bath: Jetted Tub, Primary Bath: Separate Shower, Secondary Bath(s): Tub/Shower Combo
Kitchen Breakfast Bar, Island w/o Cooktop, Kitchen open to Family Room, Pantry
Interior
Interior Features Formal Entry/Foyer, Window Coverings
Heating Central Electric
Cooling Central Gas
Flooring Carpet, Tile
Fireplaces Number 1
Fireplaces Type Gas Connections
Exterior
Exterior Feature Back Green Space, Back Yard Fenced, Fully Fenced, Patio/Deck, Porch, Private Driveway
Parking Features Attached Garage
Garage Spaces 2.0
Garage Description Double-Wide Driveway
Pool Gunite
Roof Type Composition
Street Surface Concrete,Curbs,Gutters
Private Pool Yes
Building
Lot Description Subdivision Lot
Dwelling Type Free Standing
Faces West
Story 1
Foundation Slab
Lot Size Range 0 Up To 1/4 Acre
Sewer Public Sewer
Water Public Water
Structure Type Brick,Vinyl
New Construction No
Schools
Elementary Schools Hillcrest Elementary School (Nederland)
Middle Schools Central Middle School (Nederland)
High Schools Nederland High School
School District 152 - Nederland
Others
Senior Community No
Restrictions Deed Restrictions,Restricted
Tax ID 062251-000-008500-00000
Energy Description Ceiling Fans
Acceptable Financing Cash Sale, Conventional, FHA, Owner Financing, VA
Tax Rate 2.5137
Disclosures Sellers Disclosure
Listing Terms Cash Sale, Conventional, FHA, Owner Financing, VA
Financing Cash Sale,Conventional,FHA,Owner Financing,VA
Special Listing Condition Sellers Disclosure




