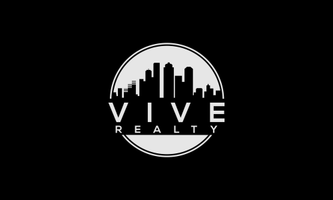337 Thousand Oaks DR Angleton, TX 77515
UPDATED:
Key Details
Property Type Single Family Home
Listing Status Active
Purchase Type For Sale
Square Footage 3,049 sqft
Price per Sqft $376
Subdivision Thousand Oaks Sec 1
MLS Listing ID 66007322
Style Ranch,Traditional
Bedrooms 4
Full Baths 2
Half Baths 1
HOA Fees $450/ann
HOA Y/N 1
Year Built 2019
Annual Tax Amount $13,625
Tax Year 2024
Lot Size 2.525 Acres
Acres 2.525
Property Description
Location
State TX
County Brazoria
Area Richwood
Rooms
Bedroom Description Split Plan,Walk-In Closet
Other Rooms Butlers Pantry, Entry, Home Office/Study, Kitchen/Dining Combo, Utility Room in House
Master Bathroom Hollywood Bath, Primary Bath: Double Sinks, Primary Bath: Separate Shower, Primary Bath: Soaking Tub, Secondary Bath(s): Shower Only, Vanity Area
Kitchen Butler Pantry, Instant Hot Water, Island w/o Cooktop, Kitchen open to Family Room, Pantry, Pots/Pans Drawers, Reverse Osmosis, Soft Closing Cabinets, Soft Closing Drawers, Under Cabinet Lighting, Walk-in Pantry
Interior
Interior Features Alarm System - Owned, Crown Molding, Formal Entry/Foyer, High Ceiling, Prewired for Alarm System, Refrigerator Included, Spa/Hot Tub, Water Softener - Owned, Window Coverings, Wired for Sound
Heating Central Electric
Cooling Central Electric
Flooring Tile
Fireplaces Number 2
Fireplaces Type Electric Fireplace, Gas Connections
Exterior
Exterior Feature Back Green Space, Back Yard, Back Yard Fenced, Covered Patio/Deck, Cross Fenced, Exterior Gas Connection, Fully Fenced, Outdoor Fireplace, Outdoor Kitchen, Patio/Deck, Porch, Side Yard, Spa/Hot Tub, Sprinkler System, Workshop
Parking Features Attached Garage
Garage Spaces 3.0
Garage Description Additional Parking, Auto Garage Door Opener, Boat Parking, Double-Wide Driveway, Extra Driveway, RV Parking, Workshop
Pool Gunite, Heated, In Ground, Pool With Hot Tub Attached
Roof Type Composition
Street Surface Concrete
Private Pool Yes
Building
Lot Description Cleared, Other
Dwelling Type Free Standing
Story 1
Foundation Slab
Lot Size Range 2 Up to 5 Acres
Sewer Septic Tank
Water Well
Structure Type Cement Board,Stone
New Construction No
Schools
Elementary Schools Westside Elementary School (Angleton)
Middle Schools Angleton Middle School
High Schools Angleton High School
School District 5 - Angleton
Others
Senior Community No
Restrictions Restricted,Zoning
Tax ID 7976-1001-001
Energy Description Attic Vents,Ceiling Fans,Digital Program Thermostat,Energy Star Appliances,High-Efficiency HVAC,HVAC>13 SEER,Insulated/Low-E windows,Solar Panel - Owned,Storm Windows,Tankless/On-Demand H2O Heater
Acceptable Financing Cash Sale, Conventional, VA
Tax Rate 1.5497
Disclosures Sellers Disclosure
Listing Terms Cash Sale, Conventional, VA
Financing Cash Sale,Conventional,VA
Special Listing Condition Sellers Disclosure




