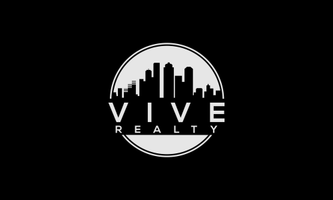25710 Pepper Ridge LN Spring, TX 77373
UPDATED:
Key Details
Property Type Single Family Home
Sub Type Single Family Detached
Listing Status Active
Purchase Type For Rent
Square Footage 2,224 sqft
Subdivision Lexington Woods North Sec 01
MLS Listing ID 25163912
Style Contemporary/Modern
Bedrooms 3
Full Baths 2
Rental Info One Year
Year Built 1978
Available Date 2024-04-08
Lot Size 7,182 Sqft
Acres 0.1649
Property Sub-Type Single Family Detached
Property Description
Location
State TX
County Harris
Area Spring East
Rooms
Bedroom Description All Bedrooms Down,En-Suite Bath,Primary Bed - 1st Floor,Walk-In Closet
Other Rooms Breakfast Room, Den, Family Room, Gameroom Up, Living Area - 1st Floor, Living/Dining Combo, Loft, Utility Room in House
Master Bathroom Full Secondary Bathroom Down, Primary Bath: Double Sinks, Primary Bath: Tub/Shower Combo, Secondary Bath(s): Double Sinks, Secondary Bath(s): Tub/Shower Combo
Kitchen Breakfast Bar, Pantry, Walk-in Pantry
Interior
Interior Features Brick Walls, Fire/Smoke Alarm, High Ceiling, Wet Bar
Heating Central Gas
Cooling Central Electric
Flooring Tile
Fireplaces Number 1
Fireplaces Type Wood Burning Fireplace
Exterior
Exterior Feature Area Tennis Courts, Back Yard, Private Driveway
Parking Features Attached Garage
Garage Spaces 2.0
Utilities Available None Provided
Street Surface Concrete
Private Pool No
Building
Lot Description Cul-De-Sac, Subdivision Lot
Story 1.5
Sewer Public Sewer
Water Public Water, Water District
New Construction No
Schools
Elementary Schools John Winship Elementary School
Middle Schools Twin Creeks Middle School
High Schools Spring High School
School District 48 - Spring
Others
Pets Allowed Case By Case Basis
Senior Community No
Restrictions Deed Restrictions
Tax ID 112-011-000-0250
Energy Description Ceiling Fans,Insulation - Batt
Disclosures No Disclosures
Special Listing Condition No Disclosures
Pets Allowed Case By Case Basis




