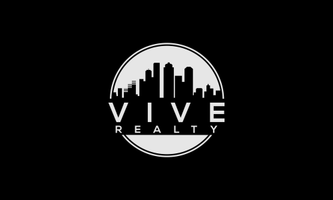6031 Moonmist DR Houston, TX 77081
OPEN HOUSE
Sun May 04, 1:00pm - 4:00pm
UPDATED:
Key Details
Property Type Single Family Home
Listing Status Active
Purchase Type For Sale
Square Footage 1,519 sqft
Price per Sqft $197
Subdivision Shenandoah
MLS Listing ID 72106122
Style Traditional
Bedrooms 3
Full Baths 2
Year Built 1959
Annual Tax Amount $4,766
Tax Year 2024
Lot Size 8,910 Sqft
Acres 0.2045
Property Description
Location
State TX
County Harris
Area Gulfton
Rooms
Bedroom Description 2 Bedrooms Down,All Bedrooms Down,Primary Bed - 1st Floor
Other Rooms Living Area - 1st Floor, Utility Room in Garage
Interior
Heating Central Gas
Cooling Central Electric
Fireplaces Number 1
Fireplaces Type Wood Burning Fireplace
Exterior
Parking Features Attached Garage
Garage Spaces 1.0
Roof Type Composition
Street Surface Concrete
Private Pool No
Building
Lot Description Subdivision Lot
Dwelling Type Free Standing
Story 1
Foundation Slab
Lot Size Range 0 Up To 1/4 Acre
Sewer Public Sewer
Water Public Water
Structure Type Brick,Wood
New Construction No
Schools
Elementary Schools Cunningham Elementary School (Houston)
Middle Schools Long Middle School (Houston)
High Schools Wisdom High School
School District 27 - Houston
Others
Senior Community No
Restrictions Deed Restrictions
Tax ID 083-139-000-0002
Acceptable Financing Cash Sale, Conventional, FHA, VA
Tax Rate 2.1924
Disclosures Sellers Disclosure
Listing Terms Cash Sale, Conventional, FHA, VA
Financing Cash Sale,Conventional,FHA,VA
Special Listing Condition Sellers Disclosure




