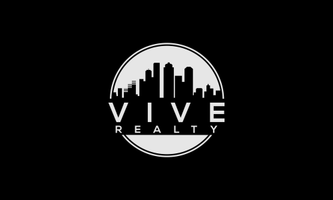726 Hearth Manor DR Rosharon, TX 77583
UPDATED:
Key Details
Sold Price $250,000
Property Type Single Family Home
Sub Type Detached
Listing Status Sold
Purchase Type For Sale
Square Footage 1,297 sqft
Price per Sqft $192
Subdivision Caldwell Ranch
MLS Listing ID 14074166
Style Contemporary/Modern
Bedrooms 3
Full Baths 2
HOA Fees $5/ann
Year Built 2022
Annual Tax Amount $6,900
Tax Year 2024
Lot Size 6,851 Sqft
Property Sub-Type Detached
Property Description
Location
State TX
County Fort Bend
Area Sienna Area
Interior
Heating Central, Gas
Cooling Central Air, Electric
Flooring Carpet, Plank, Vinyl
Laundry Washer Hookup, Electric Dryer Hookup
Exterior
Exterior Feature Covered Patio, Fence, Patio, Private Yard
Parking Features Attached, Driveway, Garage, Garage Door Opener
Garage Spaces 2.0
Fence Back Yard
Roof Type Composition
Building
Lot Description Subdivision
Story 1
Foundation Slab
Builder Name DR Horton
Sewer Public Sewer
Water Public
New Construction No
Schools
Elementary Schools Heritage Rose Elementary School
Middle Schools Thornton Middle School (Fort Bend)
High Schools Almeta Crawford High School
School District 19 - Fort Bend
Others
Acceptable Financing Cash, Conventional, FHA, Investor Financing, VA Loan
Listing Terms Cash, Conventional, FHA, Investor Financing, VA Loan
Special Listing Condition Corporate Listing, Real Estate Owned

Bought with Century 21 Lucky Money



