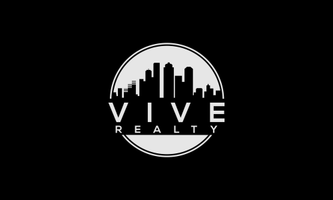817 W Sidnor ST Alvin, TX 77511
UPDATED:
Key Details
Sold Price $225,000
Property Type Single Family Home
Listing Status Sold
Purchase Type For Sale
Square Footage 1,551 sqft
Price per Sqft $145
Subdivision Alvin 1 Alvin
MLS Listing ID 45733449
Style Traditional
Bedrooms 4
Full Baths 2
Year Built 1936
Annual Tax Amount $4,763
Tax Year 2024
Lot Size 9,374 Sqft
Property Description
Location
State TX
County Brazoria
Area Alvin South
Rooms
Other Rooms Breakfast Room, Family Room, Formal Dining, Garage Apartment, Guest Suite w/Kitchen, Kitchen/Dining Combo, Living Area - 1st Floor, Quarters/Guest House, Utility Room in House
Kitchen Breakfast Bar
Interior
Heating Central Electric
Cooling Central Electric
Flooring Carpet, Laminate, Wood
Exterior
Parking Features Detached Garage, Oversized Garage
Garage Spaces 2.0
Roof Type Composition
Building
Lot Description Corner
Story 2
Foundation Block & Beam
Sewer Public Sewer
Water Public Water
Structure Type Asbestos,Wood
New Construction No
Schools
Elementary Schools Alvin Elementary School
Middle Schools Fairview Junior High School
High Schools Alvin High School
School District 3 - Alvin
Others
Acceptable Financing Cash Sale, Conventional, FHA, VA
Listing Terms Cash Sale, Conventional, FHA, VA
Special Listing Condition Other Disclosures, Sellers Disclosure

Bought with UTR TEXAS, REALTORS



