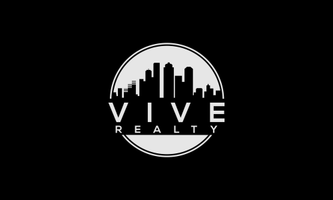3529 Falcon WAY Conroe, TX 77304
UPDATED:
Key Details
Sold Price $446,500
Property Type Single Family Home
Listing Status Sold
Purchase Type For Sale
Square Footage 2,738 sqft
Price per Sqft $163
Subdivision Estates Of Wedgewood Falls
MLS Listing ID 68121073
Style Traditional
Bedrooms 3
Full Baths 3
Half Baths 1
HOA Fees $16/ann
Year Built 2018
Annual Tax Amount $7,816
Tax Year 2024
Lot Size 8,398 Sqft
Property Description
Location
State TX
County Montgomery
Area Lake Conroe Area
Rooms
Other Rooms 1 Living Area, Breakfast Room, Entry, Kitchen/Dining Combo, Living Area - 1st Floor, Utility Room in House
Kitchen Island w/o Cooktop, Kitchen open to Family Room, Pantry, Under Cabinet Lighting, Walk-in Pantry
Interior
Heating Central Gas
Cooling Central Electric
Flooring Carpet, Tile
Fireplaces Number 1
Fireplaces Type Gaslog Fireplace
Exterior
Exterior Feature Back Yard Fenced, Covered Patio/Deck, Patio/Deck, Sprinkler System, Storage Shed
Parking Features Attached Garage
Garage Spaces 2.0
Roof Type Composition
Building
Lot Description Subdivision Lot
Story 1
Foundation Slab
Sewer Public Sewer
Water Public Water
Structure Type Brick,Cement Board,Stone
New Construction No
Schools
Elementary Schools Giesinger Elementary School
Middle Schools Peet Junior High School
High Schools Conroe High School
School District 11 - Conroe
Others
Acceptable Financing Cash Sale, Conventional, FHA, Investor, VA
Listing Terms Cash Sale, Conventional, FHA, Investor, VA
Special Listing Condition Sellers Disclosure

Bought with Better Homes and Gardens Real Estate Gary Greene - Champions



