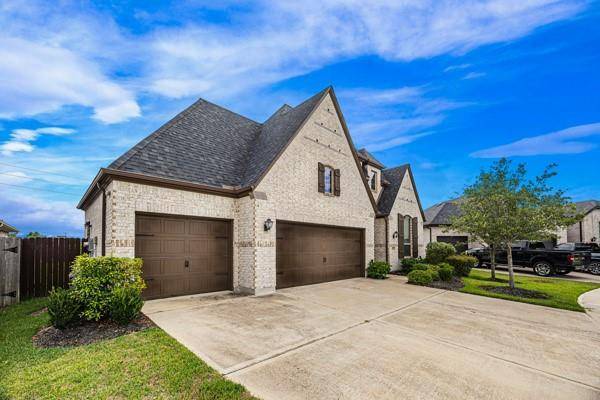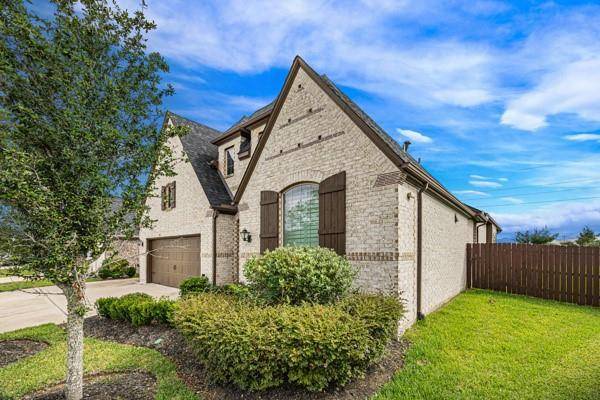
GALLERY
PROPERTY DETAIL
Key Details
Sold Price $485,000
Property Type Single Family Home
Sub Type Detached
Listing Status Sold
Purchase Type For Sale
Square Footage 2, 424 sqft
Price per Sqft $200
Subdivision Grand Mission Estates Sec 5
MLS Listing ID 57988700
Style Traditional
Bedrooms 3
Full Baths 2
Half Baths 1
HOA Fees $7/ann
Year Built 2019
Annual Tax Amount $9,183
Tax Year 2023
Lot Size 8,764 Sqft
Property Sub-Type Detached
Location
State TX
County Fort Bend
Community Community Pool
Area Fort Bend County North/Richmond
Building
Lot Description Subdivision
Story 1
Foundation Slab
Builder Name Highland Homes
Sewer Public Sewer
Water Public
New Construction No
Interior
Heating Central, Gas
Cooling Central Air, Electric
Flooring Carpet, Engineered Hardwood, Laminate
Fireplaces Number 1
Fireplaces Type Gas, Gas Log
Laundry Washer Hookup, Electric Dryer Hookup, Gas Dryer Hookup
Exterior
Exterior Feature Fence, Private Yard
Parking Features Attached, Garage
Garage Spaces 3.0
Fence Back Yard
Community Features Community Pool
Amenities Available Guard
Roof Type Composition
Schools
Elementary Schools Seguin Elementary (Fort Bend)
Middle Schools Crockett Middle School (Fort Bend)
High Schools Bush High School
School District 19 - Fort Bend
Others
Acceptable Financing Cash, Conventional, FHA, VA Loan
Listing Terms Cash, Conventional, FHA, VA Loan
CONTACT









